

Casi 100.000 votos nos han llegado de las/los amantes de la arquitectura en Europa. Ahora os revelamos sus fachadas favoritas.
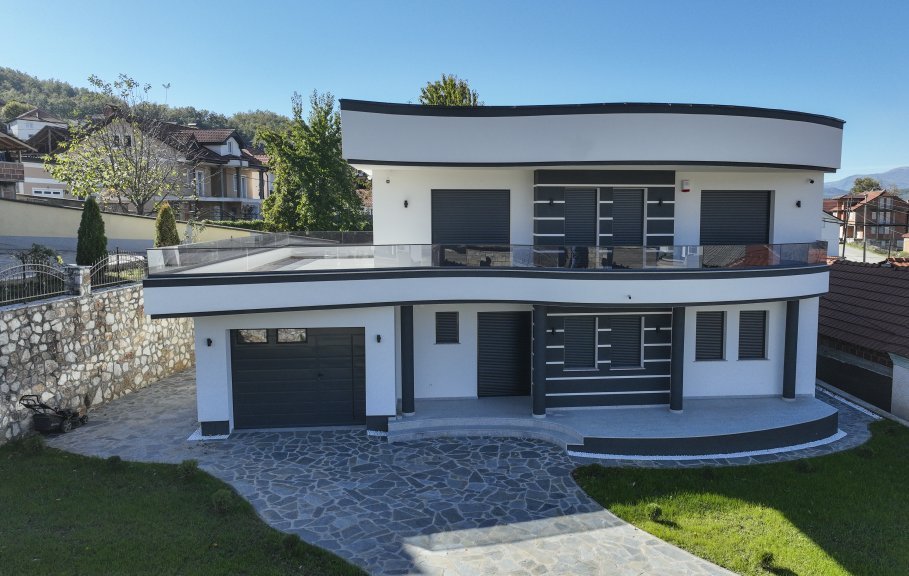
Place 5
Single Family House | North Macedonia
Family energy efficient house with unique architecture. A special emphasis is the pure nature in the region where the facility is located.
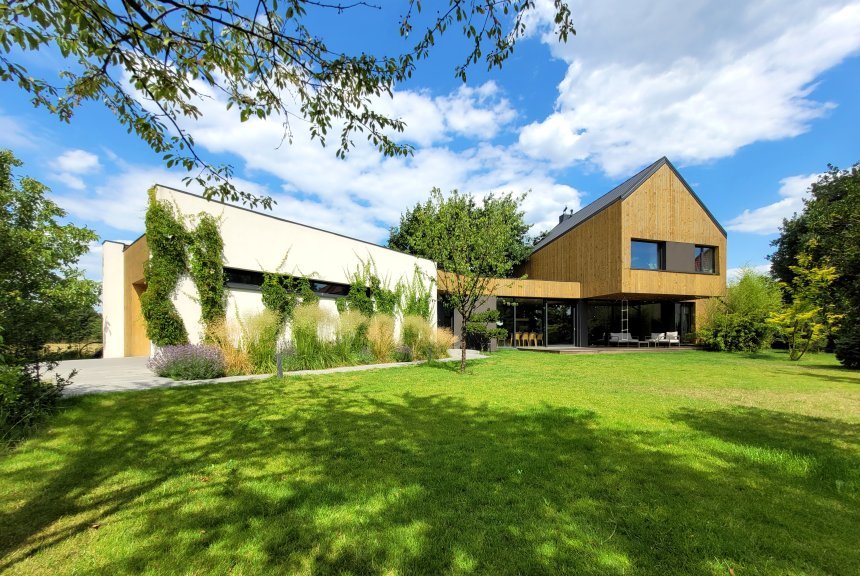
Place 4
Single Family House | Poland
The house located in Warsaw, Poland, was designed for a family of four for whom art is an important element, as it is present in the investors' everyday professional life. The main architectural determinants are: respecting the existing large trees, placing the building within the northern boundaries of the plot and clearly opening the functions to its southern part.

Place 3
Single Family House | Turkey
Inspired by Mediterranean life, Zeytinli House is located in the countryside of Seferihisar, Izmir in western Turkey. In this land, which gives life to a rich vegetation, a wide biodiversity and unique endemic species, Gölcük Village appears at the highest point of the hill.
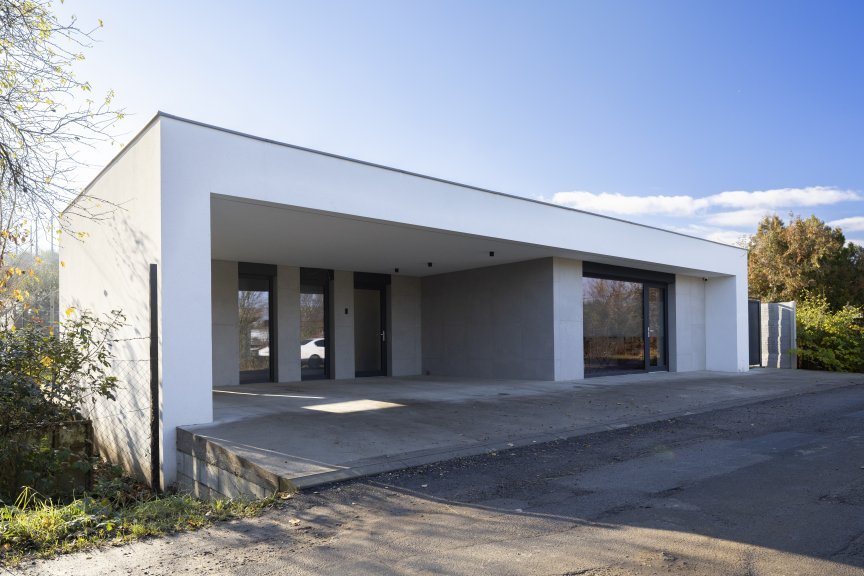
Place 2
Single Family House | Slovakia
The architect's family home is designed to meet the needs of the family and to create a working environment. Although limited in size and access, the compact mass also integrates a garage, a passage to the garden and a glazed space for creative work. The white façade is enhanced by the industrial look of the exposed concrete.
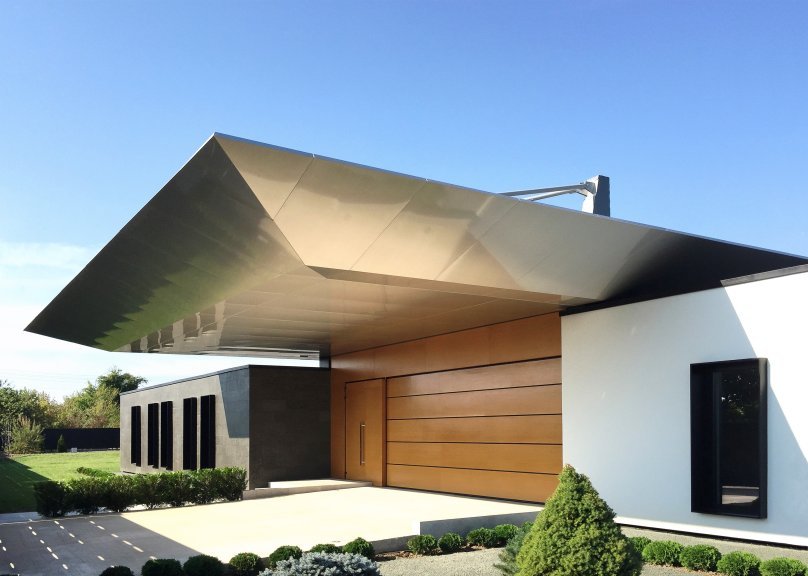
Place 1
Single Family House | Bulgaria
The façade of the “Plochata“ house is constructed with ETICS Baumit Open, final coatings NanoporTop and PuraTop K2.0. Colors are NanoporColor in shades 0019 and 0881.

Place 5
Multi Family Residential | Bosnia and Herzegovina
Vile Smuk are modern apartment complex in the centre of Bjelasnica with 6 objects and a common garage area. Objects are connected with the central square in the middle of the complex. The volumes are simple forms with dynamic changes in the materials on the facade.
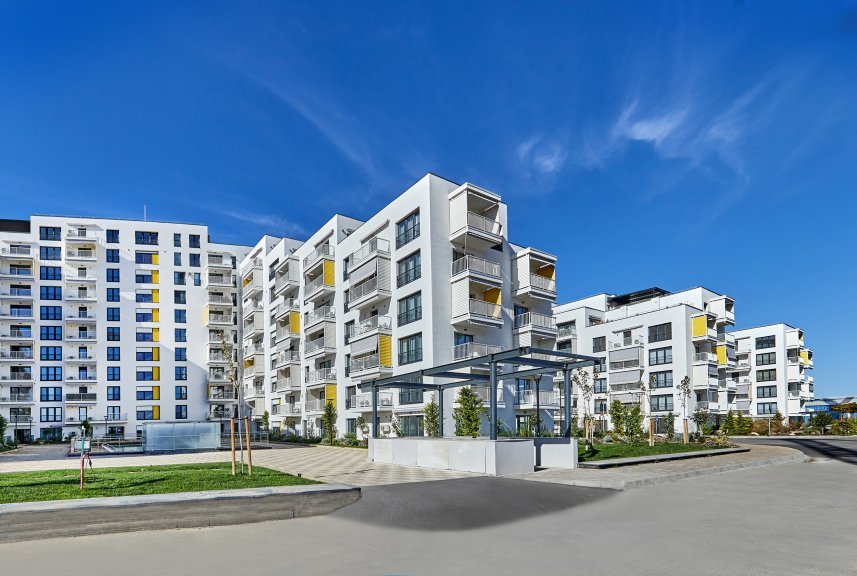
Place 4
Multi Family Residential | Romania
Arbo Residence is the place where comfort meets exclusive design to create an ideal lifestyle. Built from top materials and using the latest technologies in the field, the numerous apartments exceed all expectations with elegance, durability, reliability and exclusive design. Conceived as a space where you can have everything at hand, the residential complex has restaurants, a supermarket, a kindergarten, a bank, and on the main street there is a mini mall, but also a shopping center.

Place 3
Multi Family Residential | Ireland
Located on Church Road in Killiney, County Dublin, the homes in Egremont are A2-rated and all electric, heated by an integrated air-based heating and ventilation system in the smaller units, and air-to-water heat pumps in the larger ones. Developed by Durkan Residential and designed by Ruth O’Herlihy of architects McCullough Mulvin, the development also saw consulting input from Irish passive house pioneer Tomas O’Leary of MosArt.
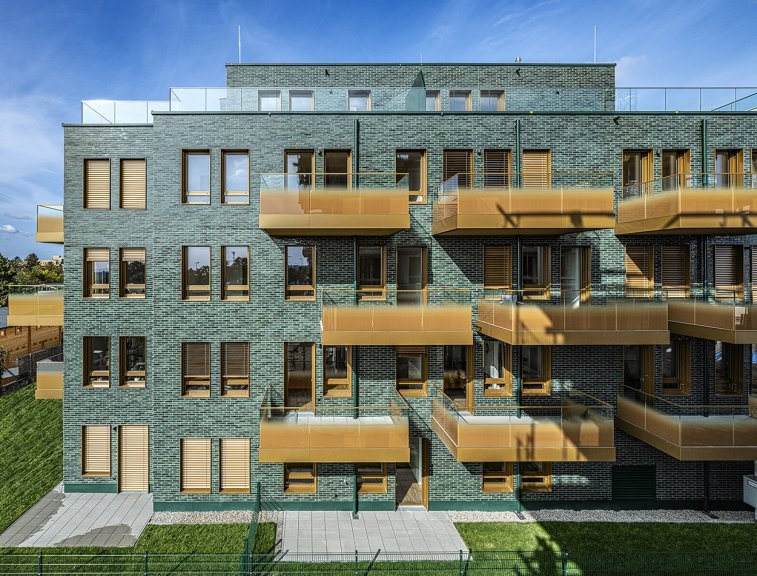
Place 2
Multi Family Residential | Austria
The new residential neighbourhood, which fits into the existing settlement structure, now offers additional infrastructure with commercial space and a kindergarten. The communal green space across the building site with trees, small squares, seating furniture and various play areas offers valuable outdoor recreation space. The storage capacity of the solid construction is optimally utilised through component activation. André Heller was responsible for the accompanying open space planning.
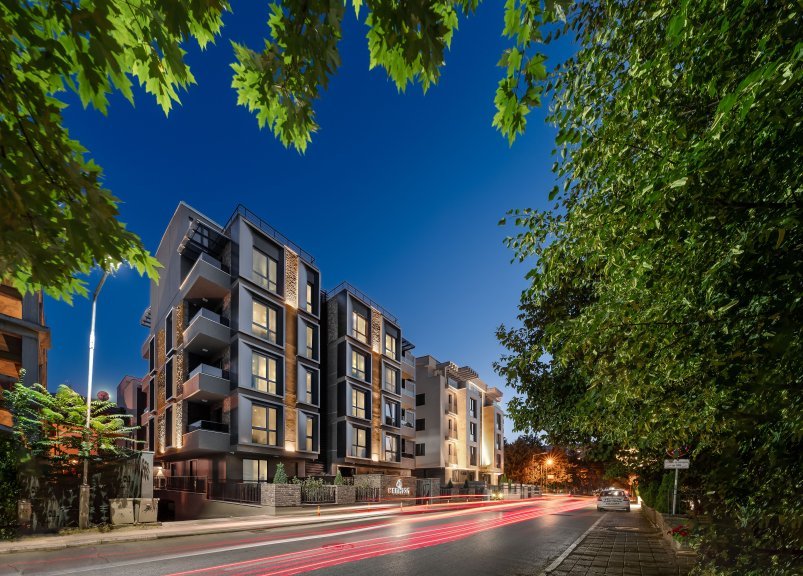
Place 1
Multi Family Residential | North Macedonia
Dresdenska is a new, luxurious, four-story building, located in one of the most attractive parts of Skopje - Taftalidze. Each of the apartments is a combination of functionality and sophistication, with the appearance of the facade leaves an impression of the new modern Skopje.

Place 5
Non-residential | Austria
Everything from a single source - from planning to construction. This unusual company building was not only planned by the creative building owner, but also built by his own hand together with his employees. The result is impressive and combines functionality with individual design. The office building, erected on pillars, was designed with Baumit CreativTop in a rust look. It stands out very clearly from the simple but functional sales and storage areas.
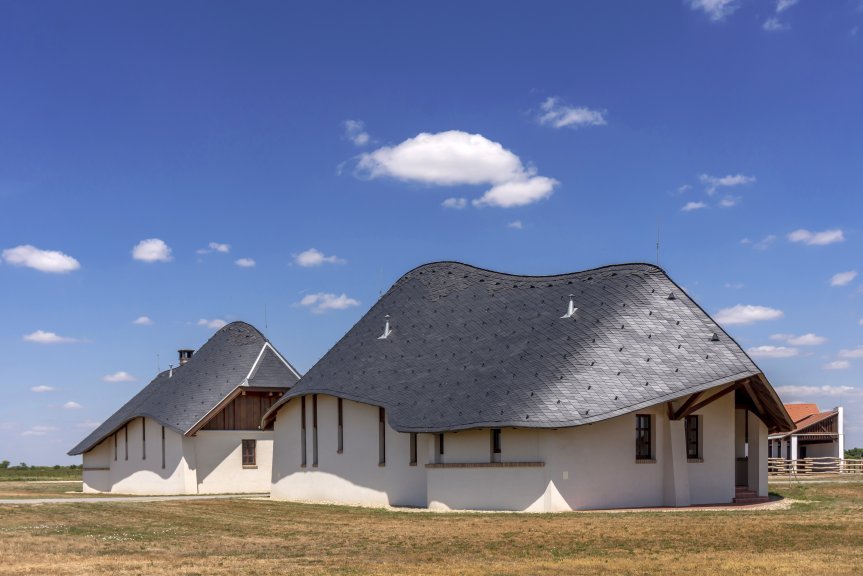
Place 4
Non-residential | Hungary
Built for grey cattle and buffalo, this anthropomorphic and zoomorphic complex seems to have emerged from the ground. The main entrance symbolizes two buffaloes, and the layout of the stables is reminiscent of a grey cattle horn. The complex in "the Puszta" look as if it has always been there.
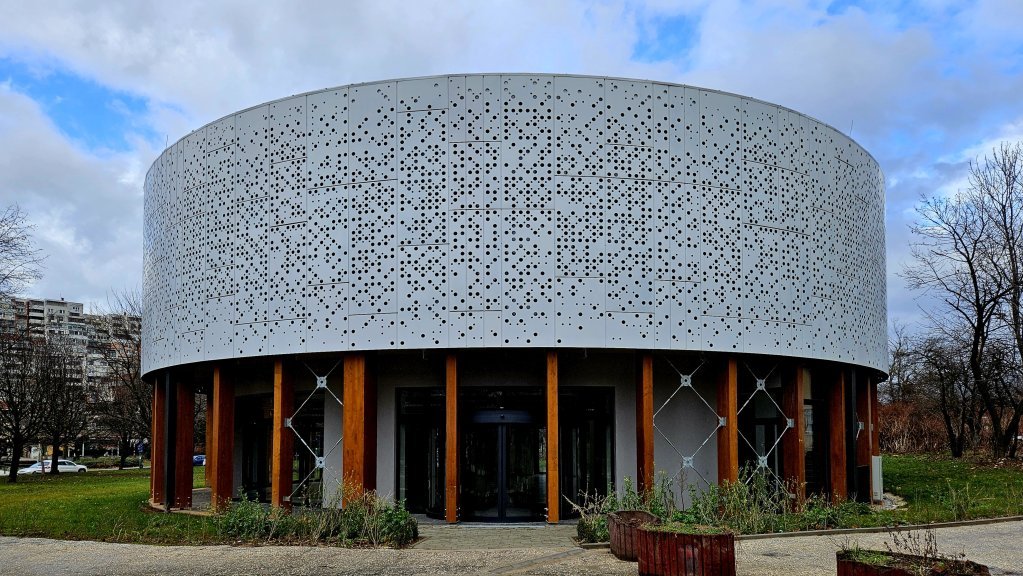
Place 3
Non-residential | Bosnia and Herzegovina
The European House of Culture and National Minorities will play an important role in the preservation and promotion of culture, history, art, social activities, tradition, but also diversity within our society, according to the announcement.
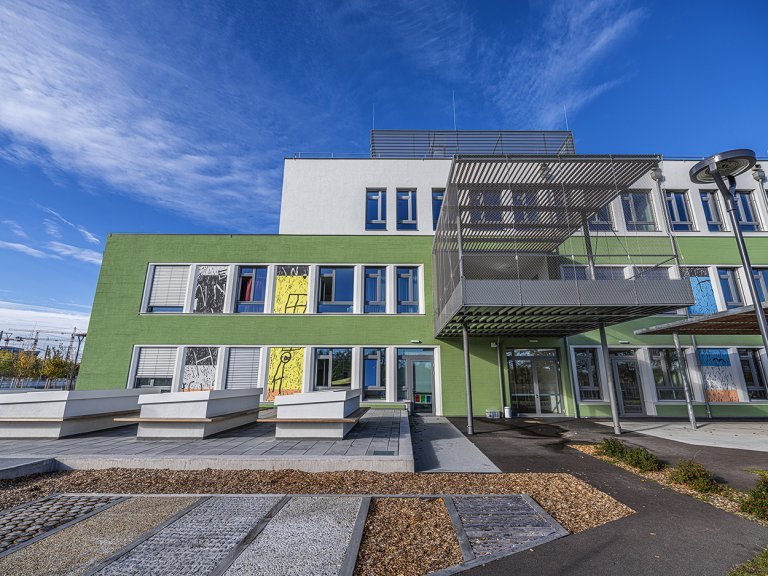
Place 2
Non-residential | Austria
This impressive building, home to an elementary school and a kindergarden, creates a place where education, community and joy go hand in hand. It encourages not only a transfer of know-how but also a responsable treatment of our environment. The multifunctional areas like dining areas, work and exercise rooms, libraries, etc. are used by everyone.

Place 1
Non-residential | Turkey
This monolithic structure, designed by following traditional indoor traces, has been built as a place of worship for Alevis, who have lived in secrecy until recently. It is produced with a focus on the fundamental characteristics of Alevi teachings.
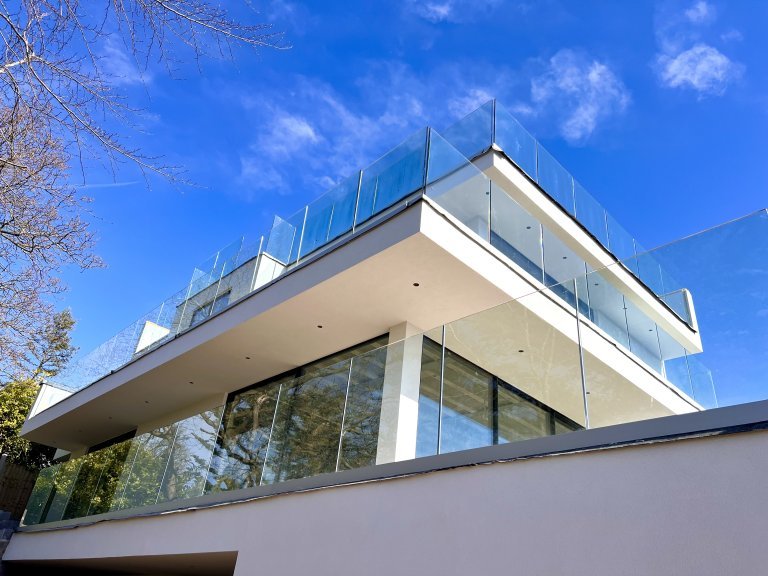
Place 5
Thermal Renovation | England
Our project stands out for its innovative use of Baumit products. Despite the challenges inherent in such projects, our team overcame obstacles with strategic planning and execution. The seamless integration of insulation materials and the meticulous application of Baumit finishes resulted in a cohesive and visually striking outcome. To further boost the thermal performance of the property, the existing 100mm cavity was filled with mineral wool.

Place 4
Thermal Renovation | Ireland
This family home is located on the banks of the Owenabue River which is a couple miles upriver from Crosshaven, County Cork The former home of legendary yachtsman and businessman Denis Doyle and his wife Mary. The waterside dwelling consists of large gardens, a two storey 520m² house and it's own private jetty/helipad. The aim of the project was to improve it's poor F BER Rating. The architect chose Baumit as the system supplier, due to the quality and reputation of the system has generated in Ireland over the past decade or so.
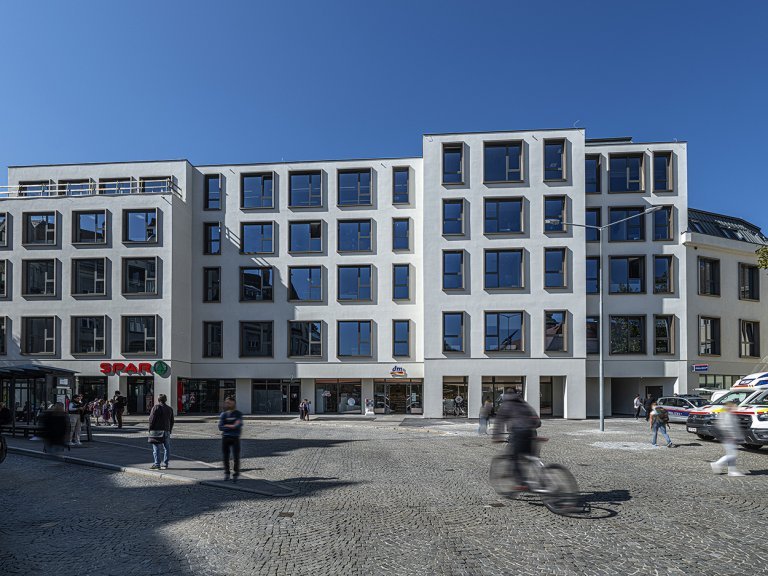
Place 3
Thermal Renovation | Austria
The new uses and the striking façade design create a new centre point in this highly frequented area. In the course of the refurbishment, the façades were renewed, creating a contemporary appearance. The generous openings ensure that the building is well lit and create a strong relationship between the interior and exterior spaces. The renovation will make "The Holly" a new eye-catcher on Heiligengeistplatz and a landmark in the city centre.
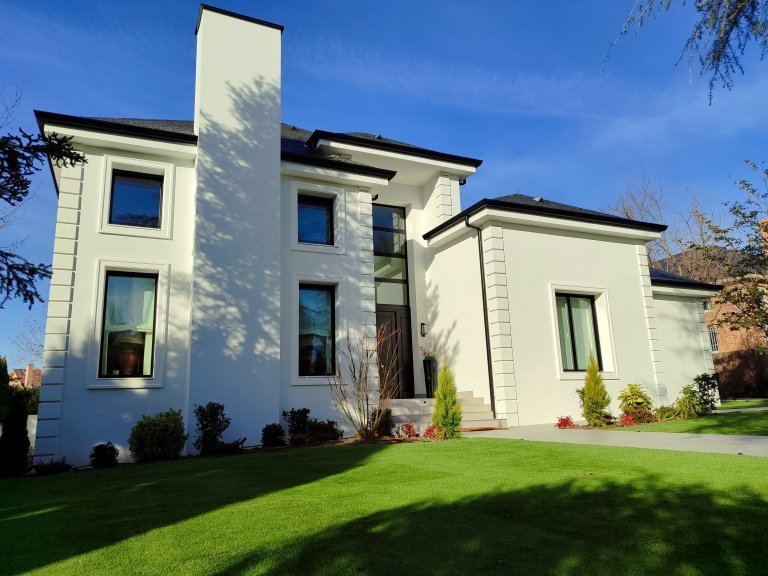
Place 2
Thermal Renovation | Spain
Two-story single-family house located in one of the best areas of Madrid, Aravaca. The building consists of two floors and different volumes that were accentuated with moldings at all joints. The renovation of this single-family house arises from the idea of aesthetically renewing the original exposed brick facade from 1998 while maintaining a classical style. Additionally, the goal is to enhance thermal and acoustic insulation, improve its energy efficiency rating, and make it more sustainable.

Place 1
Thermal Renovation | North Macedonia
The house was built in the 30s of the last century in a beautiful neoclassical style with very interesting architectural solutions. The hook was built and eminent city families lived in it for decades. For a period it was also a British consulate during the SFRY. In the earthquake that hit Skopje in 1963, the house remained undamaged.
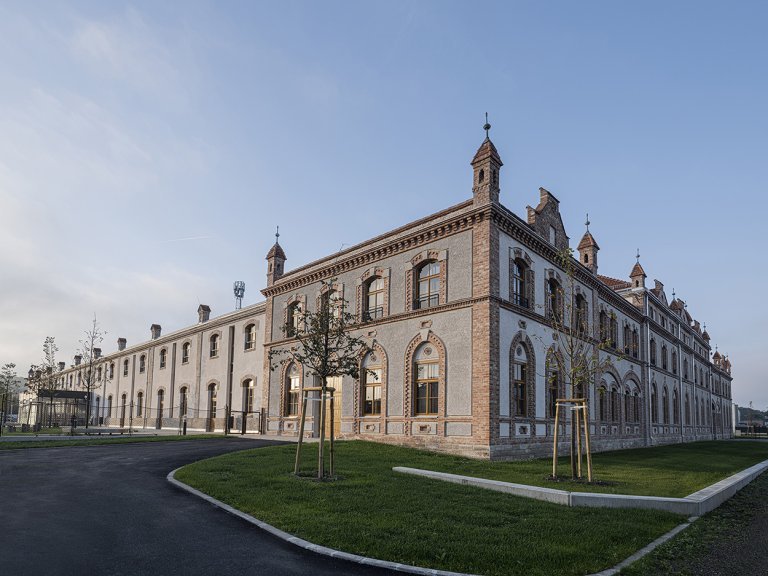
Place 5
Historical Renvovation | Austria
The historic former pea shelling factory built in 1896 – a fascinating industrial building in architectural culture – today is home to an elementary school and an event centre. By a sustainable remodeling the history of the building was transferred into a readable present in a fresh and friendly way.

Place 4
Historical Renvovation | Bosnia and Herzegovina
The Bistrik railway station was built in 1906, when the construction of the Eastern Railway, from Sarajevo to Uvac, was completed. In 1973, the Bistrik station building completely lost its basic significance. It was declared a National Monument of BiH in 2006. Renovation began in October 2020.
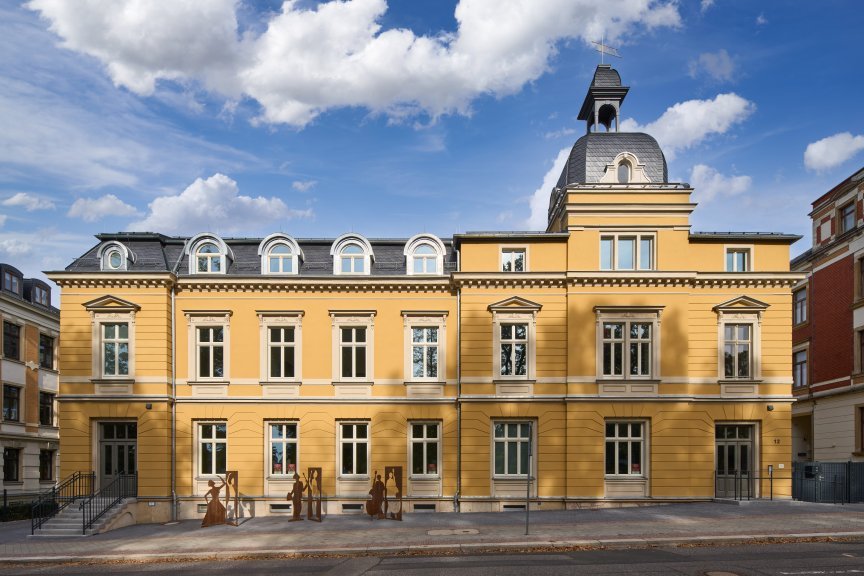
Place 3
Historical Renvovation | Germany
The former post office building, which has been vacant since 2006, has been in the possession of the municipality of Frankenberg/Saxony since 2016. This has been extensively and specifically renovated for future use as a youth art school.
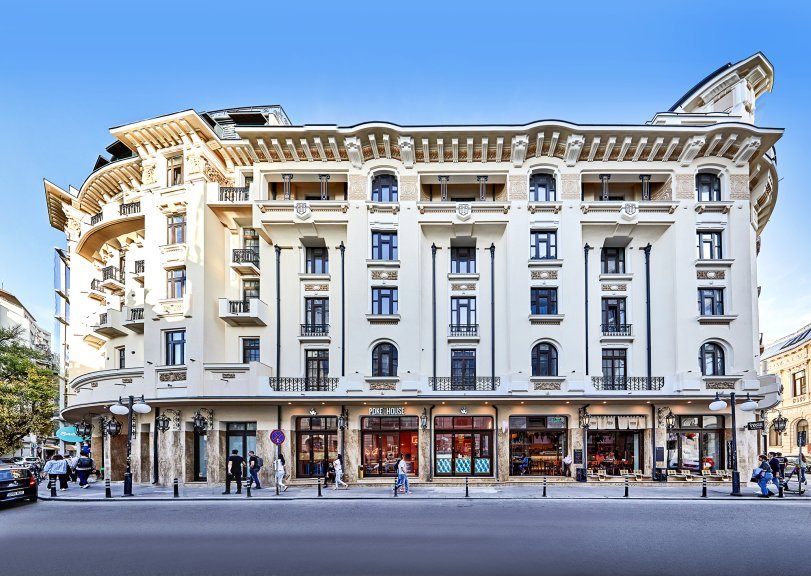
Place 2
Historical Renvovation | Romania
Located on Brezoianu str corner with Constantin Mille , “Royal Palace” Hotel, is a eclectic building with Art Deco elements and a radical interwar architectural intervention on a older building from 1880 -1885. In this building after 1892, functioned the School of Romanian Architects Society. The building was redesigned by the French architect Ernest Dorneaux in 1927.

Place 1
Historical Renvovation | Austria
The former lock building – a jewel of Viennese Art Nouveau – became the head quarter of MA45/Vienna Waters. The refurbishment of the facade with its ornamental parts was based on the historical original state. The result is a successful balance act between historical appearance and contemporary usage.

Place 5
Stunned by Texture | Austria
Located in vineyards in Southeast Styria »VINO.TAKE« resembles a sculpture in harmony with the colours of the surrounding landscape. Earthy colour tones all over – from plaster to steel to concrete. The vineyard offers an elegant and modern scenery indoor as well as on the spectacular panoramic terrace.

Place 4
Stunned by Texture | Slovakia
The compact monochromatic envelope of the house unifies the trio of operating blocks and hides a varied internal structure. An important part of the concept is the connection between living and the outdoors through extensive glazed areas and a covered terrace. The material solution highlights the straight lines, rhythm and gradation of the architecture.
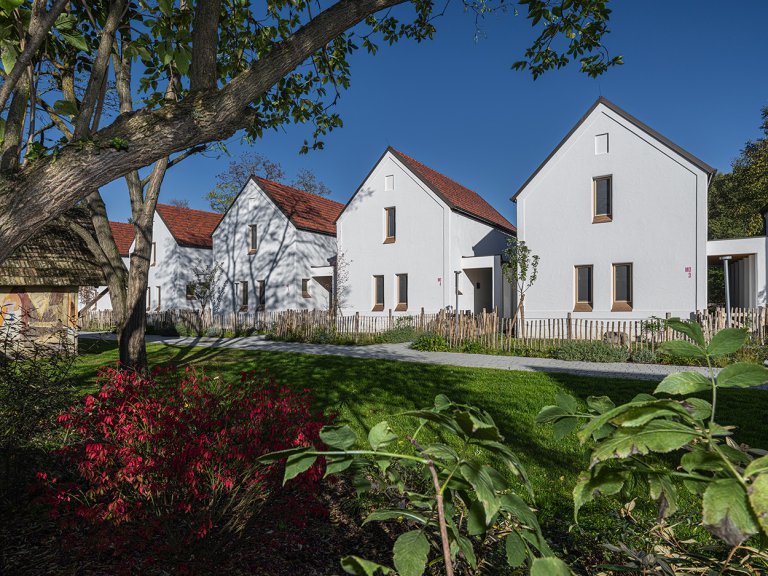
Place 3
Stunned by Texture | Austria
Next to the historic Cselley Mill – a well-known cultural and event centre – seven „Mill Houses“ were built in the middle of the Pannonian countryside. These new buildings blend in perfectly with the historical ensemble of the Cselley Mill. The decisive factor here is the successful façade design using a classic slurry technique. The design of the outdoor spaces rounds off the overall concept perfectly. The interiors of the chalets are also surprising: each chalet brings a different colour to tranquil (holiday) life.
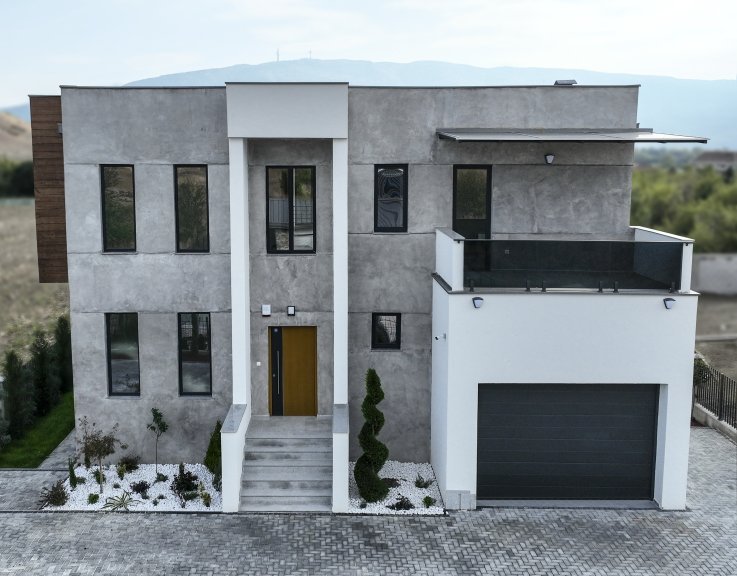
Place 2
Stunned by Texture | North Macedonia
This modern villa is located in a quiet part of Skopje in the elite neighborhood of Bardovci. The property has a practical layout, a lot of open space on a flat plot and with a beautiful view of the Vodno mountain.

Place 1
Stunned by Texture | Austria
The building is a new interpretation of the town house similar to the historic town centre area. The volume was subdivided into two structures – the closed residential wing visually demarcated with unusual plaster surfaces/surface material and the open, glazed access wing in timber formwork. The colours of the building were deliberately reduced to white/black. PV systems were installed on the southern roof areas for self-supply. The roof of the underground car park exit was extensively greened.